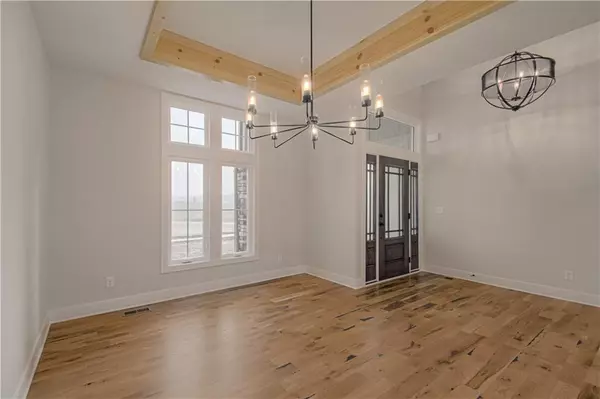$790,797
For more information regarding the value of a property, please contact us for a free consultation.
4 Beds
4 Baths
3,676 SqFt
SOLD DATE : 12/08/2023
Key Details
Property Type Single Family Home
Sub Type Single Family Residence
Listing Status Sold
Purchase Type For Sale
Square Footage 3,676 sqft
Price per Sqft $215
Subdivision The Meadows At Greenfield
MLS Listing ID 2353677
Sold Date 12/08/23
Style Craftsman
Bedrooms 4
Full Baths 3
Half Baths 1
HOA Fees $43/ann
Year Built 2023
Lot Size 0.492 Acres
Acres 0.49226356
Lot Dimensions 85x235
Property Sub-Type Single Family Residence
Property Description
Seller offering a $5,000 incentive, use it for upgrades, rate buydown, or price reduction! Stunning "Avail Reverse" plan built by Syler Construction. This beauty is nestled in a cul-de-sac lot est. A .49-acre lot that backs to trees and the cities 4-mile walking trail. The home is a very popular plan that is very impressive, the Owner's Suite is quite stunning which includes a free-standing tub, walk in shower, tile floor, walk in closet and a double vanity. Walk in the front door and you will be impressed with the open flow of the great room, dining room, staircase to the lower level and the kitchen that has custom cabinets, walk in pantry, large island and wood floors. Spacious eating area that walks out to the covered deck. The laundry room has built ins and is located by the Owners Suite. the second bedroom and full bath are at the opposite end of the home. Enter the lower level and you will be impressed with the wet bar and custom cabinets, large family room, two bedrooms and a jack and jill bath. Need storage? No problem. Park your mower in the lower utility garage! Entertain on your patio or covered deck. you will see wildlife and access to the trail. The property includes a sprinkler system.. Buyer's agent to verify taxes and sqft
Location
State MO
County Clay
Rooms
Other Rooms Entry, Family Room, Great Room, Main Floor BR, Main Floor Master
Basement true
Interior
Interior Features Ceiling Fan(s), Custom Cabinets, Kitchen Island, Painted Cabinets, Pantry, Walk-In Closet(s), Wet Bar
Heating Natural Gas
Cooling Electric
Flooring Carpet, Tile, Wood
Fireplaces Number 1
Fireplaces Type Gas Starter, Great Room
Fireplace Y
Appliance Dishwasher, Disposal, Microwave, Gas Range, Stainless Steel Appliance(s)
Laundry Laundry Room, Main Level
Exterior
Parking Features true
Garage Spaces 3.0
Amenities Available Pool
Roof Type Composition
Building
Lot Description Cul-De-Sac, Sprinkler-In Ground, Treed
Entry Level Ranch,Reverse 1.5 Story
Sewer City/Public
Water Public
Structure Type Stone & Frame
Schools
Elementary Schools Hawthorne
High Schools Kearney
School District Kearney
Others
Ownership Private
Acceptable Financing Cash, Conventional, VA Loan
Listing Terms Cash, Conventional, VA Loan
Read Less Info
Want to know what your home might be worth? Contact us for a FREE valuation!

Our team is ready to help you sell your home for the highest possible price ASAP

"Molly's job is to find and attract mastery-based agents to the office, protect the culture, and make sure everyone is happy! "








